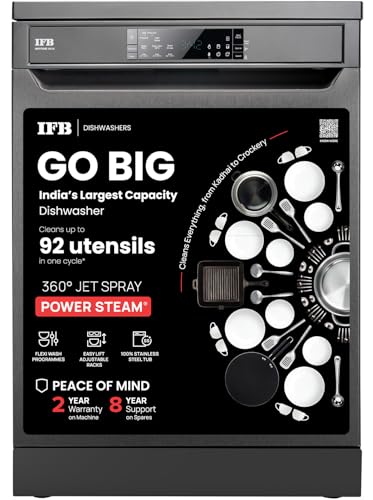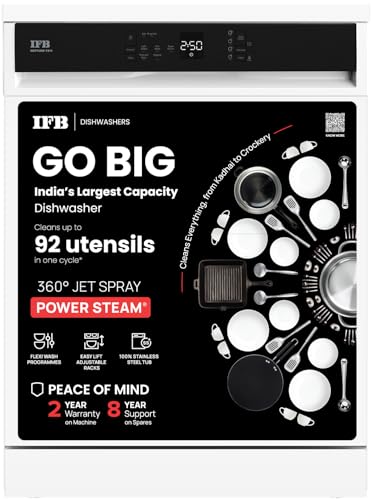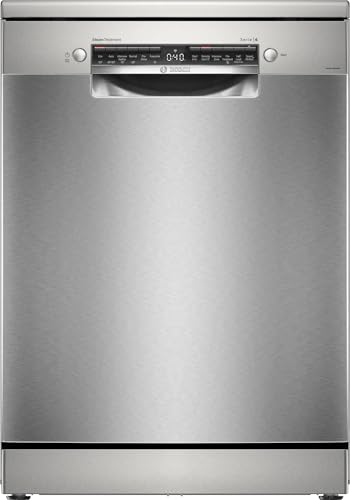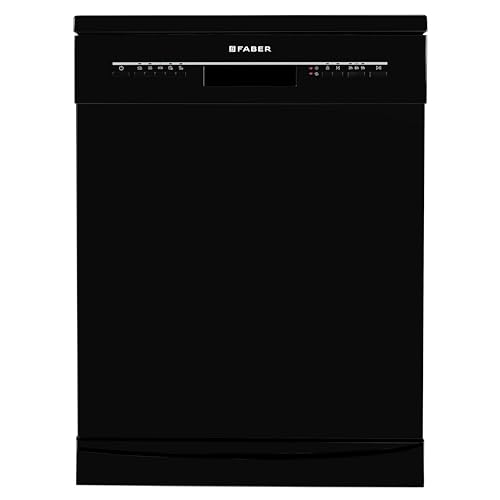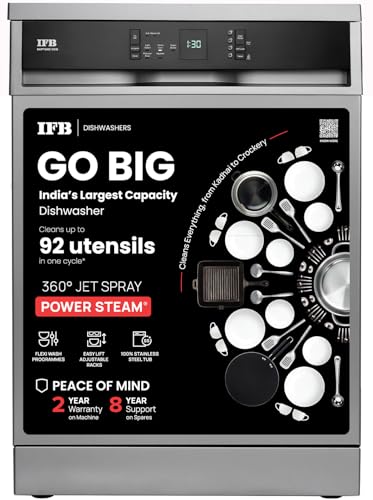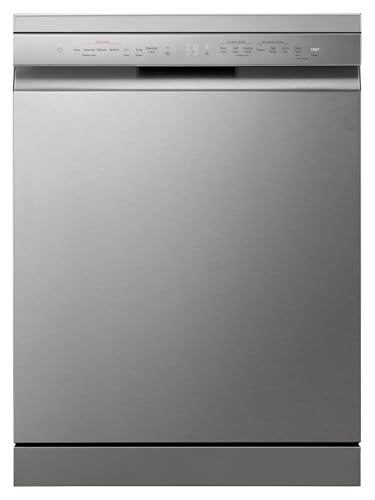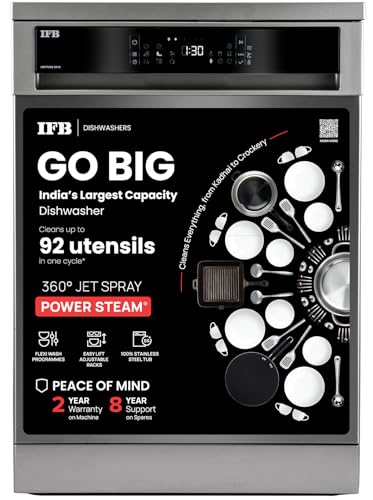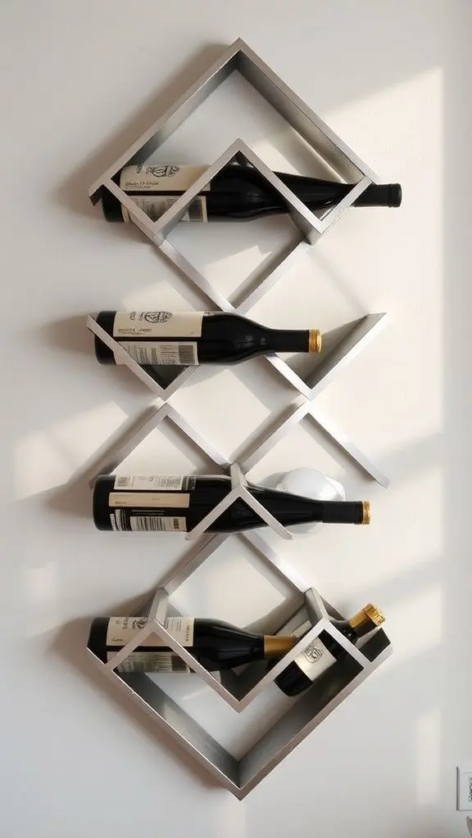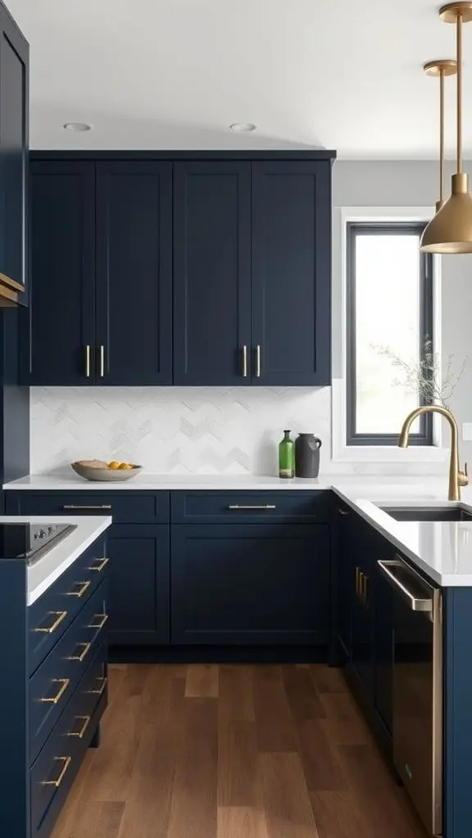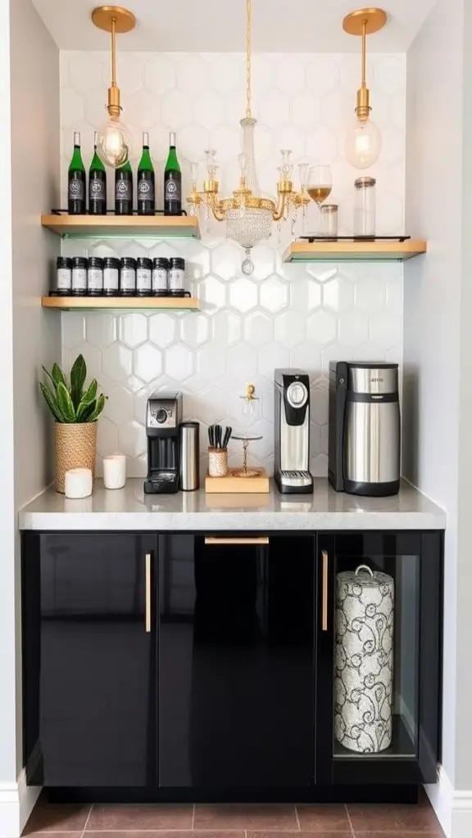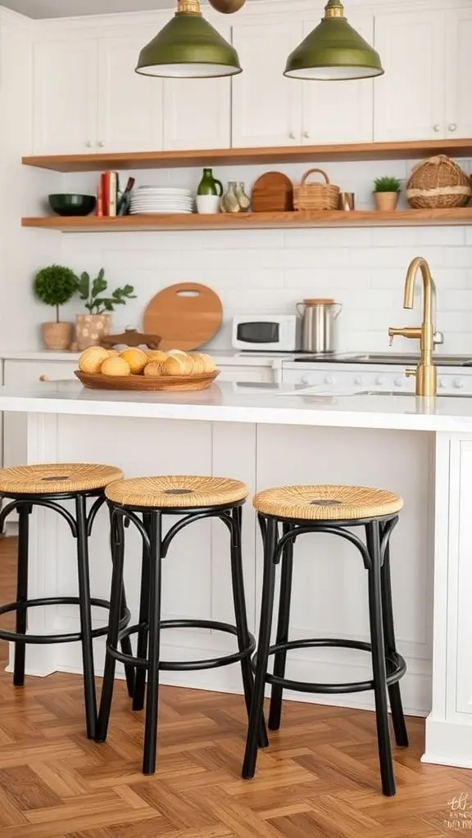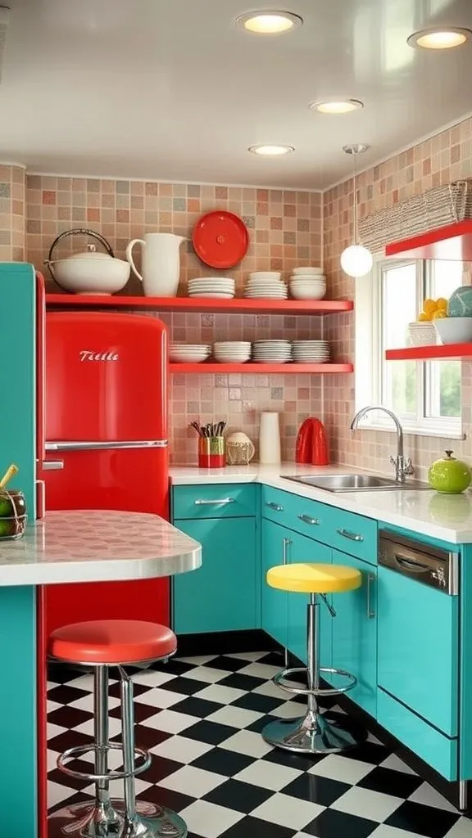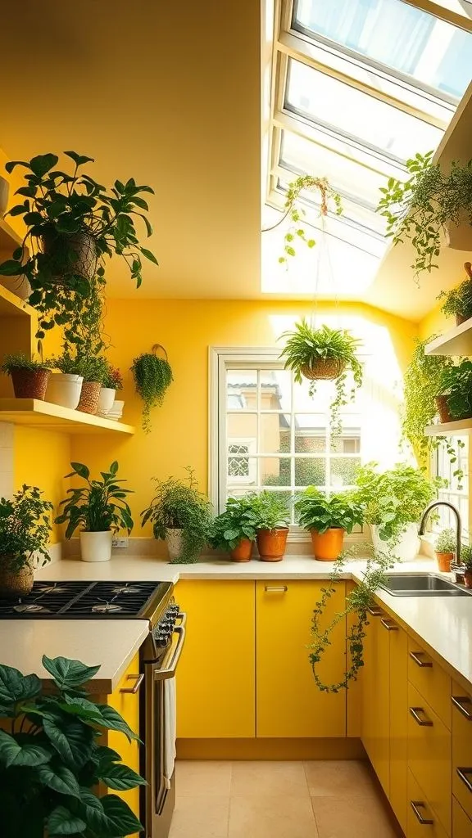Living in a home with a compact kitchen can feel restrictive at first. I recall standing in my tight galley kitchen, wondering how I’d ever make it work for everyday cooking and entertaining visitors.
But here’s the beautiful truth: small kitchens aren’t about what you lack—they’re about becoming creative with what you have.
With intelligent design choices and strategic organization, even the tiniest cooking space can become wonderfully functional and elegant.
Whether you’re dealing with limited counter space, difficult corners, or barely-there storage, there are many methods to maximize every inch while creating a kitchen that feels pleasant and large.
The key is realizing that size doesn’t determine character or efficiency. Ready to convert your modest kitchen into something extraordinary?
1. Illuminate Your Space with Strategic Lighting Choices
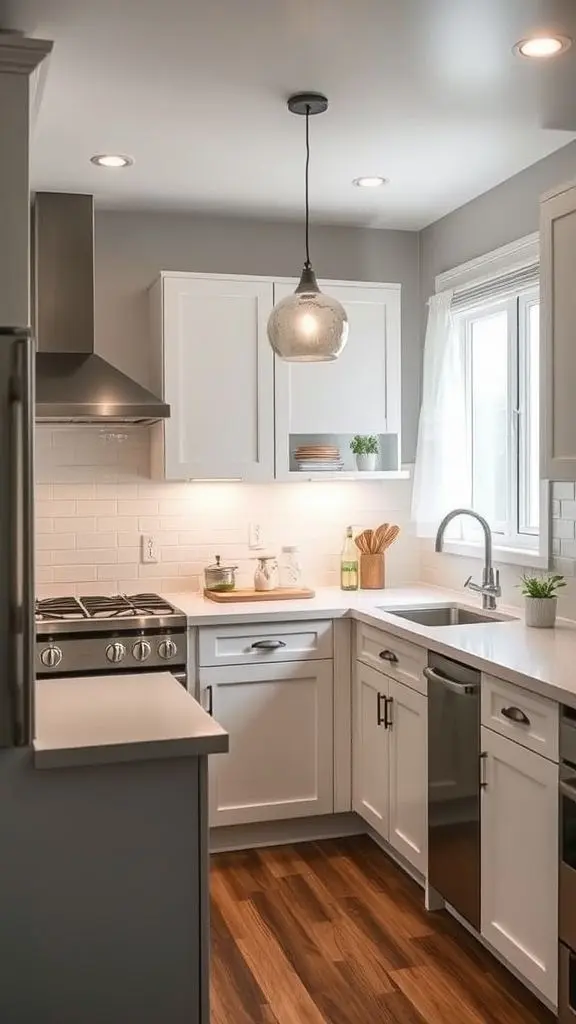
Proper lighting may actually perform miracles in compact kitchens by providing a sense of spaciousness. Start with tiered lighting—combine ambient ceiling fixtures with under-cabinet LED strips to prevent dark spots that make spaces feel tight.
Pendant lights above essential places like the sink or a small breakfast bar offer visual appeal while giving focused illumination. Consider installing dimmer switches to change brightness dependent on the time of day or your mood.
Natural light is your best friend, so avoid heavy curtains that obscure windows. Instead, opt for sheer curtains or leave windows plain if privacy allows. Reflective surfaces like glossy backsplashes or metallic fixtures bounce light around attractively.
Honestly, adequate lighting completely improved how my kitchen felt—suddenly it didn’t seem so tight anymore. Even recessed lighting in selected areas can open up the visual flow substantially.
2. Design an Efficient Layout That Simplifies Movement
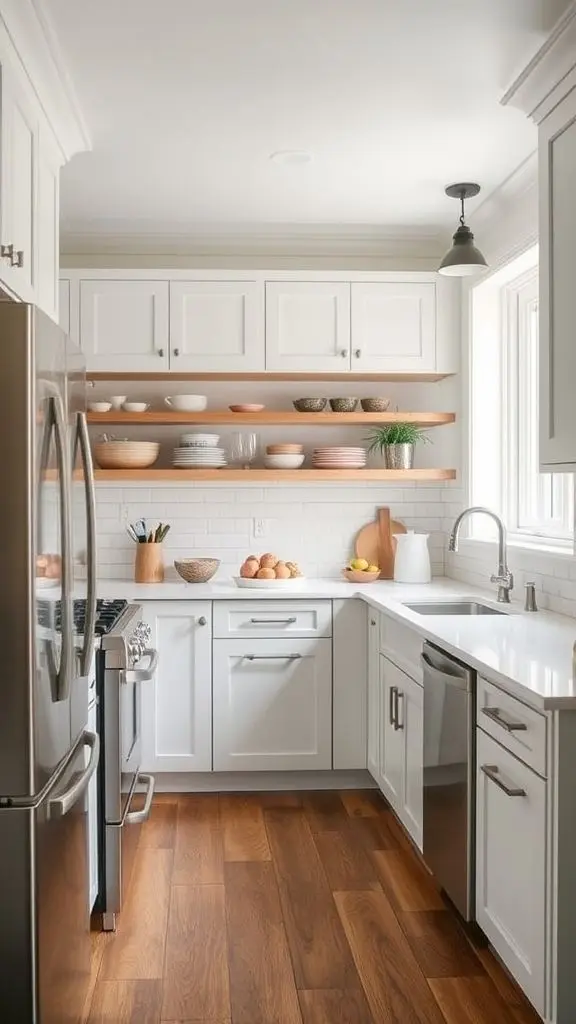
The work triangle concept—positioning your sink, stove, and refrigerator in a triangular formation—remains gold standard advice for compact kitchens. This layout avoids unnecessary processes and promotes a natural workflow that makes cooking feel straightforward.
In galley-style kitchens, arrange your most-used objects within easy reach on both sides. L-shaped layouts perform beautifully for corner areas, leveraging two walls efficiently.
Consider how you actually cook and design zones accordingly: prep area near the sink, cooking zone around the stove, and storage neatly positioned between them.
Keep routes clear—aim for at least 36 inches of walking space if possible. Peninsula layouts can define the kitchen area in open-plan houses while giving extra counter space. I’ve found that actually thinking about my daily culinary process helped me organize everything more clearly.
Sometimes just rearranging existing items can drastically increase functioning without any renovation costs.
3. Blend Country Warmth with Contemporary Convenience
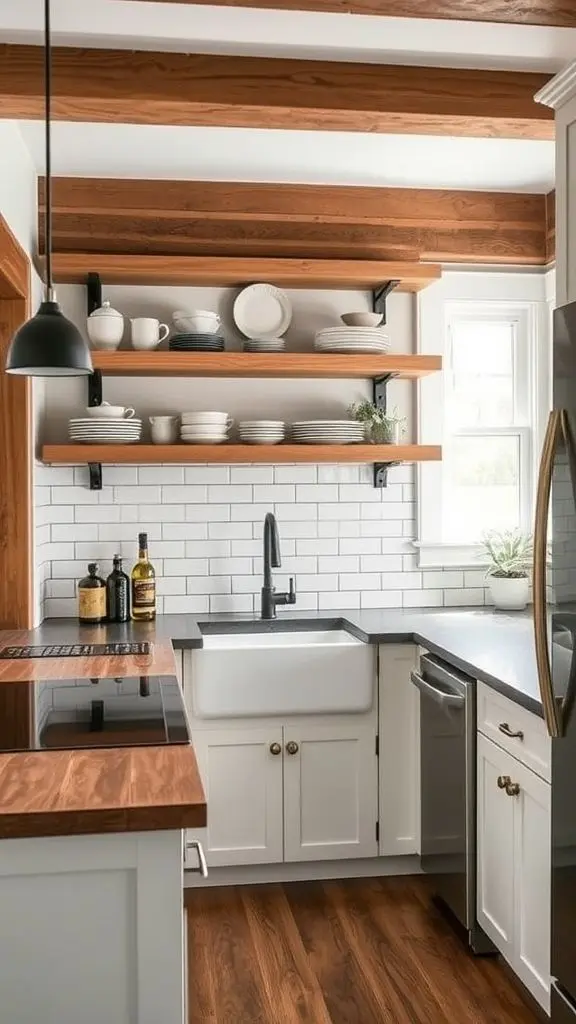
Rustic accents add amazing comfort to small kitchens without overwhelming them visually. Exposed wooden beams or salvaged wood shelves provides texture and character while preserving an airy feel.
Pair these historic details with sleek modern appliances for a balanced design that’s both appealing and practical. Farmhouse sinks in modest proportions give that timeless appeal without dominating space.
Open wooden shelves exhibiting old dishware provide focal points that appear curated rather than cluttered. Matte black fixtures mixed with natural wood tones produce a classy balance. Subway tiles with dark grout lines nod to timeless elegance while keeping walls bright.
The beauty of this method is how it makes little kitchens feel planned and designed rather than merely small. Mixed metals—like brass cabinet knobs with stainless appliances—add depth without disorder. This style illustrates you don’t need square footage to have remarkable design effect.
4. Display Essentials on Accessible Open Shelves
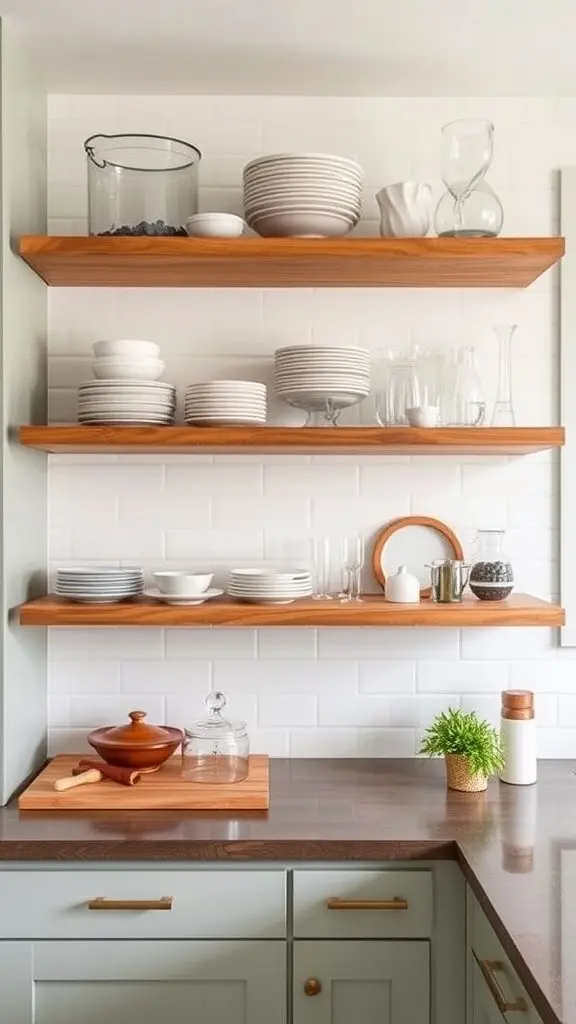
Open shelving has become immensely popular, and for good reason in compact kitchens. Removing bulky upper cabinets instantly helps areas feel less boxed-in and more airy. Display your nicest dishes, glassware, and frequently-used goods where you can get them easily.
This compels you to keep things tidy and curated, which actually helps preserve order in small areas. Install floating shelves in varied widths to offer visual flair while increasing storage. Keep everyday goods on lower shelves and ornamental pieces or rarely-used items higher up.
The transparency of open shelves mislead the eye into perceiving greater space than locked cupboards would. I’ll admit, it took discipline to keep my shelves looking nice, but the openness was worth the effort. Group objects by color or kind for a coherent, magazine-worthy appearance.
Just be conscious that open shelves require regular dusting and thoughtful styling to avoid looking dirty.
5. Invest in Space-Saving Appliance Options
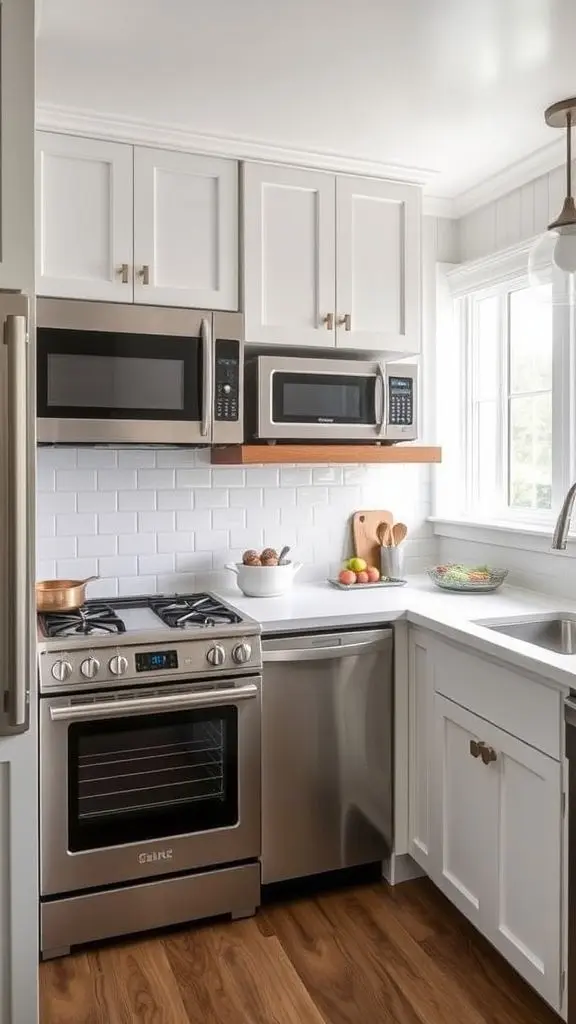
Modern tiny appliances are game-changers for petite kitchens, giving complete capability in thinner dimensions. Look for 18-inch dishwashers instead of normal 24-inch models—they handle plenty of dishes while saving up precious cabinet space.
Combination microwave-convection ovens reduce the need for separate appliances. Apartment-sized refrigerators have developed tremendously and now offer enough storage without dominating the room.
Two-burner cooktops work perfectly for singles or couples and leave additional counter space accessible. Consider drawer-style appliances that fit easily into cabinetry for a streamlined design. Counter-depth refrigerators sit flush with cabinets, giving improved flow and visual continuity.
Portable induction burners offer flexibility—use them when needed and stow them away afterward. Honestly, lowering my appliances was intimidating initially, but I quickly realized I didn’t need restaurant-sized equipment for everyday cooking. These lesser solutions have become remarkably powerful and efficient in recent years.
6. Choose Paint Colors That Create Visual Expansion
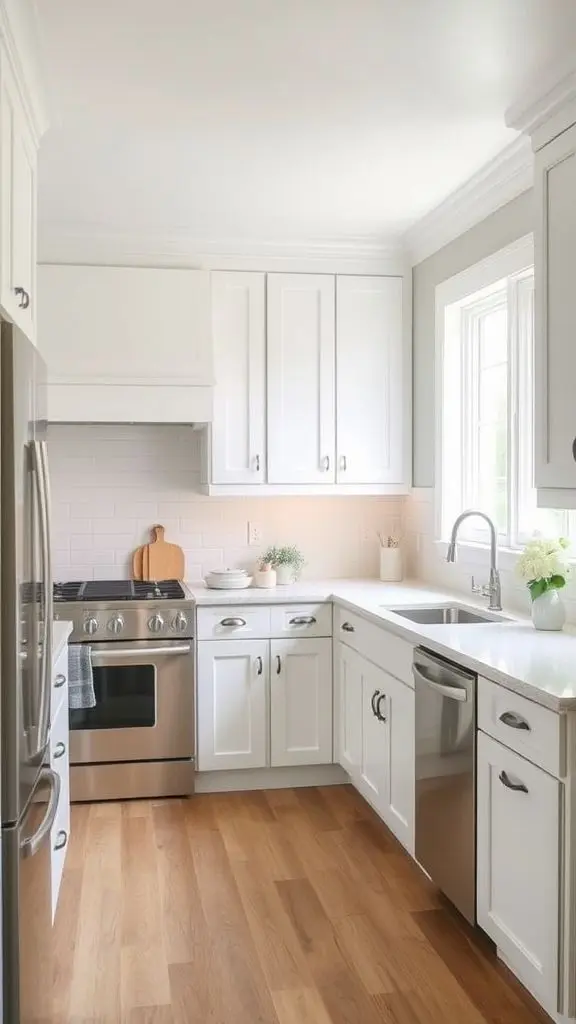
Light, neutral colors remain the greatest choice for making tiny kitchens appear more large and airy. Crisp whites, soft grays, and warm beiges reflect light brilliantly and create a clean backdrop for your design elements.
Painting cupboards, walls, and even ceilings in similar tones reduces boundaries and expands perceived space. If all-white feels too sterile for your taste, inject modest warmth through cream or greige tones.
Two-tone cabinets—lighter uppers with slightly darker lowers—add dimension without closing in the space. Accent walls in gentle blue or sage green can add charm while preserving airiness. Glossy or semi-gloss coatings reflect more light than matte choices, boosting the spacious sense.
Don’t forget the ceiling—painting it slightly brighter than walls attracts the eye upward. I was concerned about going so light in my kitchen, but the change was astonishing. Strategic flashes of color through decorations or a single bright backsplash prevent the space from seeming dull.
7. Maximize Every Inch with Innovative Storage Solutions
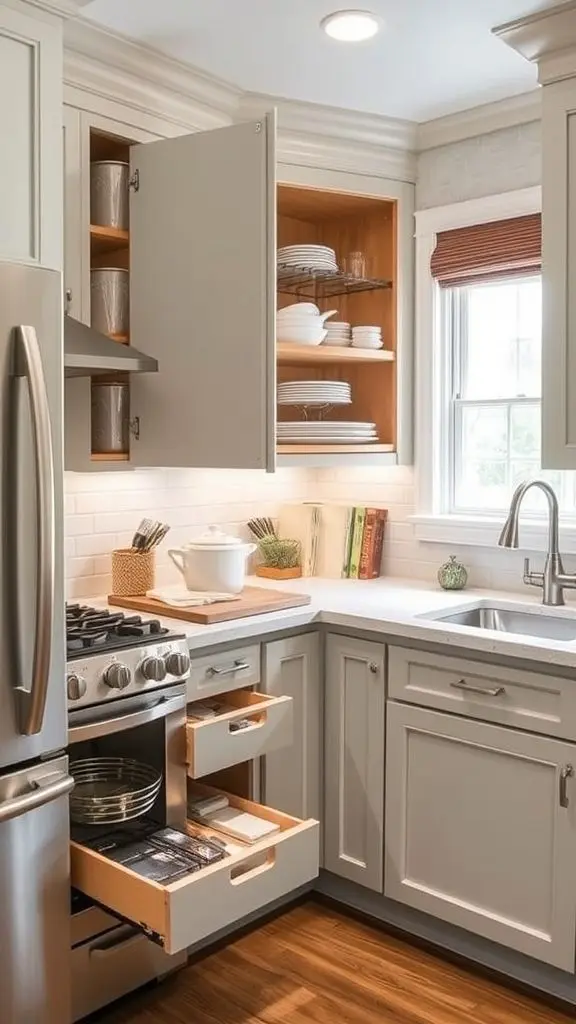
Creative storage transforms chaotic small kitchens into tidy, practical areas where everything has its place. Pull-out pantry cabinets that are barely six inches wide exploit those uncomfortable areas beside refrigerators nicely.
Install hooks inside cabinet doors for measuring cups, pot holders, or cleaning materials. Magnetic knife strips installed on walls free up important drawer space while keeping knives accessible. Corner cabinets with rotating lazy Susans or pull-out organizers reduce that bothersome empty space.
Drawer dividers keep utensils, spices, and gadgets neatly organized and easy to find. Vertical plate racks inside cabinets stack plates efficiently while safeguarding them. Hanging pot racks—whether ceiling-mounted or wall-hung—display cookware nicely while clearing cupboard space.
Toe-kick drawers beneath lower cabinets give hidden storage for flat things like baking sheets. The best organizational systems honestly make it feel like you’ve doubled your storage capacity. Even simple modifications like stackable bins or tension rods can alter how you use existing space.
8. Create Intimate Dining Spots Within Your Kitchen
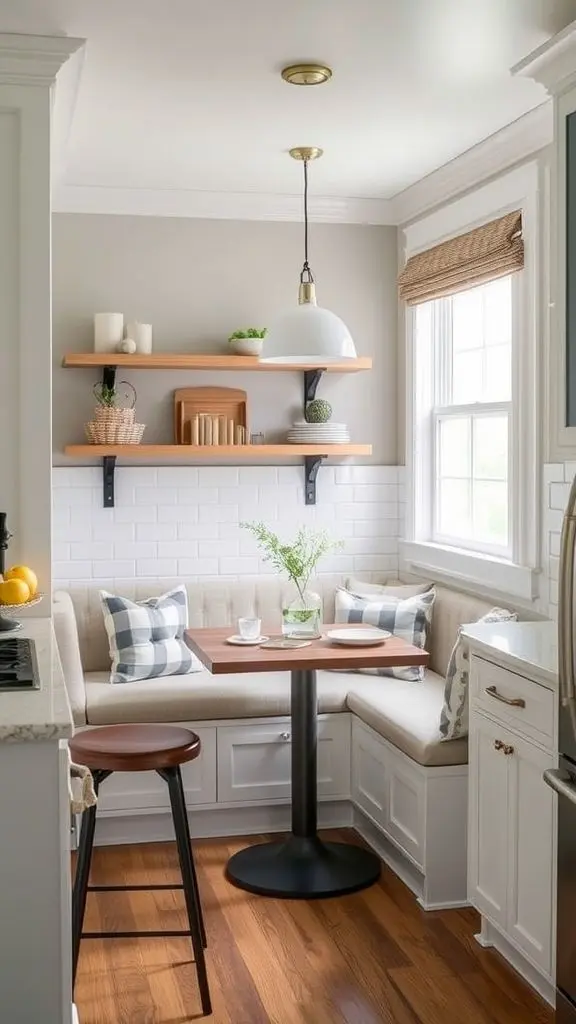
Just because your kitchen is small doesn’t mean you can’t carve off a nice eating area. A narrow breakfast bar along one wall with a pair of bar chairs allows casual dining without requiring much space.
Corner banquette seating with built-in storage underneath serves double duty brilliantly in confined areas. Wall-mounted drop-leaf tables fold down when not in use, appearing again for meals when needed.
A little bistro table tucked into a corner offers a pleasant café ambiance suitable for morning coffee. Window chairs with cushions transform ugly niches into comfortable spaces for fast meals or food prep.
Consider a peninsula with overhang for seating, which defines the kitchen boundary while increasing functionality. Built-in benches with narrow profiles take up less room than standard chairs.
I enjoy having a designated eating spot—it makes the kitchen feel like more than simply a workspace. Even the smallest nook may become a beloved gathering area with the correct layout and comfy seats.
9. Take Advantage of Walls and Height for Storage
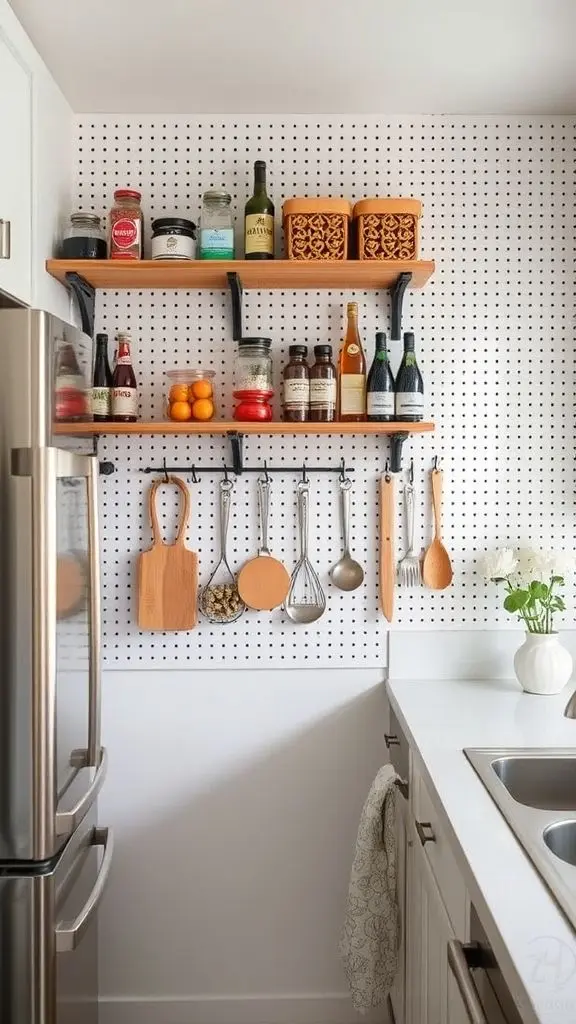
When floor space is limited, looking upward becomes vital for optimizing storage capacity in compact kitchens. Install cabinets all the way to the ceiling rather than stopping at normal height—those extra inches provide surprisingly valuable storage for infrequently-used goods.
Magnetic spice racks installed on walls or the side of your refrigerator keep seasonings tidy and accessible. Pegboards enable customizable storage that’s both practical and visually appealing when styled intelligently.
Hanging fruit baskets in tiers conserve counter space while keeping produce visible and fresh. Wall-mounted wine racks display bottles elegantly while utilizing otherwise wasted vertical space. Rail systems with S-hooks hold utensils, pots, and pans within easy reach.
Tall, slender shelving units fit into small spaces and provide enough storage without a significant footprint. The trick is utilizing every surface carefully.
Honestly, if you start thinking vertically, you’ll discover storage alternatives you never noticed before. This strategy keeps counters clear, which makes the entire kitchen feel more large.
10. Select Furniture That Serves Multiple Purposes
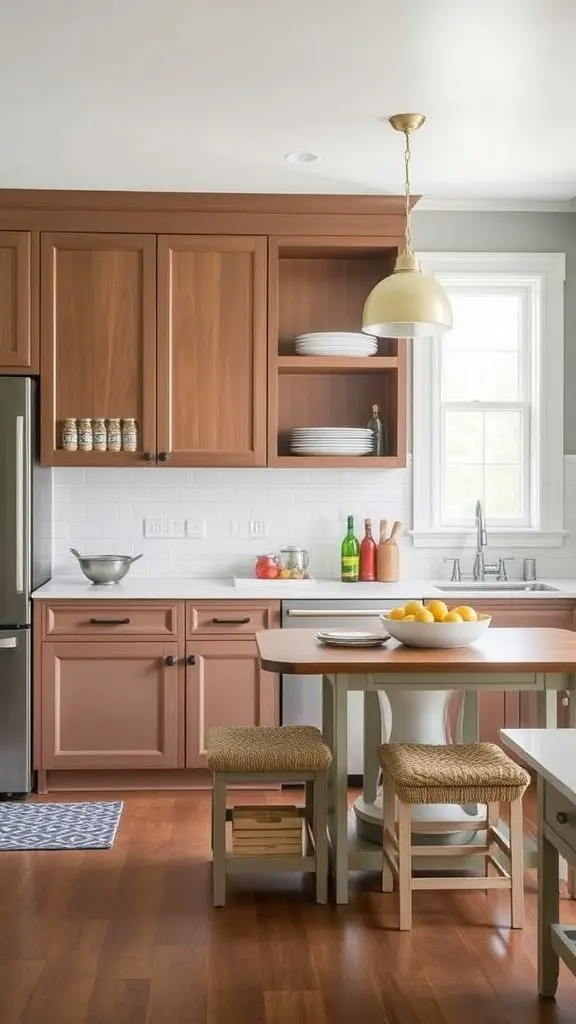
Multifunctional elements are crucial necessities in compact kitchens where every item must earn its spot. Kitchen islands with wheels provide more prep room, storage, and mobility—roll them aside when you need more floor space.
Benches with lift-up seats offer hidden storage for linens, small appliances, or cupboard overflow. Folding chairs stack away conveniently when not needed yet are ready for guests. Carts with many shelves serve as portable pantries, coffee stations, or bar carts depending on your needs.
Ottomans with storage inside function as sitting and hiding for kitchen linens or cookbooks. Expandable dining tables change to accommodate varied numbers of people without permanently occupying space.
Step stools that fold flat store easily but provide crucial access to high cupboards. Nesting tables give flexibility—use numerous when entertaining and stow them away later. I’ve discovered that furniture adaptability is vital in compact rooms.
Choosing pieces that adapt to multiple settings rather than single-purpose products enhances both function and space efficiency substantially.
FAQs
What’s the biggest mistake people make in small kitchens?
Overcrowding is the number one issue. Trying to pack in too many appliances, decorations, or storage solutions makes spaces feel even smaller and chaotic. Instead, be judicious about what you actually need and utilize often. Keep counters as clear as possible, and embrace minimalism in your design approach. Sometimes less truly is more when it comes to tiny kitchen environments.
How can I make my little kitchen feel larger without renovating?
Focus on lighting, color, and decluttering first. Paint cabinets and walls in light, reflective hues, add under-cabinet lighting, and eliminate superfluous objects from counters. Replace solid cabinet doors with glass-front ones to generate visual depth. Hang mirrors strategically to bounce light around. These modest modifications offer astonishing visual expansion without construction expenses or substantial time requirements.
Are open shelves realistic for everyday usage in tiny kitchens?
Open shelves work well if you’re prepared to maintain them. They involve keeping goods organized and dusting regularly, but they make kitchens feel more spacious and keep frequently-used objects accessible. Mix open shelves with some closed storage for goods you use less often or wish hidden. This balanced approach provides you the best of both worlds functionally and aesthetically.
What colors should I avoid in a small kitchen?
Dark hues can make small kitchens appear cave-like, though they serve as accents. Avoid busy patterns that overwhelm the space visually. Very bright, strong colors could seem stimulating initially but might become overwhelming in small locations where you spend significant time. Stick with light neutrals as your background, then add personality with little quantities of color in accessories or a single accent wall.
How do I organize a small kitchen with no pantry?
Get inventive with alternate storage alternatives. Use a tall, narrow shelving unit or bookcase in a corner as a makeshift pantry. Rolling carts provide movable storage. Install pull-out organizers in existing cabinets to maximize depth. Use the inside of cabinet doors for spice racks or small item storage. Over-the-door organizers work nicely on pantry or closet doors near the kitchen. Vertical storage is your friend here.
Conclusion
Small kitchens present distinct challenges, but they also stimulate creativity and thoughtful design that bigger spaces sometimes lack.
By applying these creative ideas—from strategic lighting and smart layouts to versatile furniture and vertical storage—you can transform even the tiniest cooking area into a room that’s both attractive and extremely practical.
Remember, it’s not about the square footage you have but how cleverly you use it. Start with one or two modifications that resonate best with your requirements and budget, then grow from there.
Your small kitchen has great potential waiting to be explored. With some forethought and these practical ideas, you’ll create a culinary area that works perfectly for your lifestyle while seeming surprisingly roomy and pleasant.
- A freestanding dishwasher that offers spacious, efficient cleaning designed to handle the daily dishes of the whole family.
- Capacity: 12 place settings – Ideal for families of up to 6 members.
- Energy Efficiency: Energy consumption: 1.0–1.6 kWh per cycle. Energy Efficiency Rating: A++ / A / A (Energy / Cleaning / Drying)
- Warranty: 2-Year Comprehensive Warranty on the product and 5-Year Warranty on Cavity
- Water consumption: 10–17 liters (Based on program,Hand washing would require MInimum 20Ltrs of water)
- Freestanding Dishwasher: Affordable, delivers superior wash quality, conserves water, and is easy to use. 16 Place Settings: Spacious enough to fit a full load of dishes, ideal for large families or…
- DeepClean Technology Powered by AI, providing optimized cleaning for Indian and Continental utensils | 3 AI-Powered Programs: Automatically adjust water temperature, time, and cycle for the best…
- 8 Wash Programs: Light Soiled: For lightly used dishes | Prewash: Removes food particles before the main wash | Eco Wash: Energy and water-efficient for normal loads | Easy Care 60°: Perfect for…
- Energy Efficiency: A++ best-in-class efficiency. The high-energy-efficient pump and motor save electricity and reduce washing time.
- Manufacturer Warranty: IFB offers a 2-year comprehensive warranty for the dishwasher and 8 years of spare parts support.
- Freestanding Dishwasher: Affordable, delivers top-tier wash quality, conserves water, and is easy to use.
- 14 Place Settings: Spacious enough to fit a full load of dishes, ideal for families of up to 6. Upper Rack: 6 bowls (250 ml each), 8 glasses (300 ml each), 40 spoons/forks/knives, 6 quarter plates, 6…
- Energy Efficiency: A++ best-in-class efficiency. The high-energy-efficient pump and motor save electricity and reduce washing time.
- Manufacturer Warranty: IFB offers a 2-year comprehensive warranty for the dishwasher and 8 years of spare parts support.
- Water Consumption: 12 litres per kg/per cycle, saving up to 66 litres or 3 buckets of water for every full-load wash compared to handwashing.
- The Pre-treatment Option softens tough dirt and makes it easier to clean.
- Extra Clean Zone: extra cleaning for items in your top basket.
- Reduced washing time, perfectly cleaned dishes. SpeedPerfect+ lets you to get a full load of perfectly cleaned dishes in up to 66% reduced washing time, depending on the selected program/option…
- 10 years warranty: our promise against rust-through.
- Favourite programme: personalized function by just one touch.
- A freestanding dishwasher that offers spacious, efficient cleaning designed to handle the daily dishes of the whole family.
- Capacity: 8 Place Settings – Ideal for couples, small families, or compact spaces (Each setting includes: 1 dinner plate, 1 dessert plate, 1 soup bowl, 1 glass, 1 tea cup with saucer, 1 knife,…
- 6 Wash Programs: 1. Intensive – Heavy-duty wash for greasy utensils 2. Eco – Water and energy-saving mode 3. Glass – Gentle wash for delicate items 4. 90 Minutes – Time-efficient cleaning 5….
- Efficient: Energy Efficient: A++ rated for performance
- Warranty: 2-Year Comprehensive Warranty on the product and 5-Year Warranty on Cavity
- 8 Place Setting: Can fit up to 96 vessels. One place setting consists of a dinner plate, desert plate, single glass, soup bowl, tea cup with saucer, knife, spoons and fork. Adjustable upper shelf to…
- 6 wash programs: Intensive, normal, eco, glassware, clean & shine, Mini 30 program. Suitable for all kinds of utensils in the Indian kitchen including stainless steel, ceramic etc. Water Consumption:…
- Intensive 70C – for heavily soiled crockery (like Kadhai) provides superior and hygienic cleaning using powerful water jets and high temperature | Normal – for normally soiled loads
- ECO – special program for saving water and electricity | Glassware – for lightly soiled crockery and glass, Compact Design, High Capacity Sporting a compact form factor, the Voltas Beko Eight Place…
- Clean & shine- Provides superior washing and drying of lightly soiled crockery and glassware | Mini 30 program- a quick wash for lightly soiled loads that do not need drying
- IndianKitchenKaDishwasher – This Bosch dishwasher is designed for Indian Kitchens as it can easily fit all types of utensils and clean them. No need to manually pre-rinse utensils before loading in…
- Intensive Kadhai Program with it’s 70°C hot water, cleans all the Indian oily masala stains of kadhais, patilas etc. with just a press of a button
- Key Features: Perfected for Indian Utensils, Intensive Kadhai Programme, Express Sparkle, Vario Speed, Additional Cutlery Box
- Special Features: Clean & dry utensils in just 59 minutes, Eco Silence Drive, Dosage Assist, Half Load,Glass Care Technology
- Wash Programs: 6 Wash Programs – Intensive Kadhai 70°C, Auto 45-65°C, Express Sparkle 65°C, Eco 50°C, Quick 45°C, Pre-rinse
- IndianKitchenKaDishwasher – This Bosch dishwasher is designed for Indian Kitchens as it can easily fit all types of utensils and clean them. No need to manually pre-rinse utensils before loading in…
- Intensive Kadhai Program with it’s 70°C hot water, cleans all the Indian oily masala stains of kadhais, patilas etc. with just a press of a button
- Key Features: Perfected for Indian Utensils, Intensive Kadhai Programme, Express Sparkle, Vario Speed, Additional Cutlery Box
- Special Features: Clean & dry utensils in just 59 minutes, Eco Silence Drive, Dosage Assist, Half Load,Glass Care Technology
- Wash Programs: 6 Wash Programs – Intensive Kadhai 70°C – Auto 45-65°C – Express Sparkle 65°C – Eco 50°C – Quick 45°C – Pre-rinse I Panel Details: Touch Panel & Digital Display
- 8 Place Setting and 6 wash programs – Compact Countertop dishwasher suitable for bachelors and nuclear family with 6 wash programs : Intensive, Normal, ECO, Glass, Rapid, 90 min
- Compact 8 Place Setting Capacity – Designed to accommodate up to 8 place settings, making it ideal for and small/nuclear families with limited kitchen space.
- 6 Versatile Wash Programs – Offers multiple wash options including Intensive, Normal, ECO, Glass, Rapid, and 90-Minute modes to suit different cleaning needs.
- Intensive Wash for Heavily Soiled Utensils – Powerful cleaning mode with a 160-minute runtime and 12.5 L water consumption, perfect for greasy pots, pans, and tough stains.
- Normal Wash for Everyday Cleaning – Balanced wash cycle for regularly used kitchenware with a 150-minute runtime and 12.5 L water usage.
- Freestanding Dishwasher: Affordable, delivers top-tier wash quality, conserves water, and is easy to use
- 14 Place Settings: Spacious enough to fit a full load of dishes, ideal for families of up to 6. Upper Rack: 6 bowls (250 ml each), 8 glasses (300 ml each), 40 spoons/forks/knives, 6 quarter plates, 6…
- Energy Efficiency: A++ best-in-class efficiency. The high-energy-efficient pump and motor save electricity and reduce washing time.
- Manufacturer Warranty: IFB offers a 2-year comprehensive warranty for the dishwasher and 8 years of spare parts support.
- Water Consumption: 12 litres per kg/per cycle, saving up to 66 litres or 3 buckets of water for every full-load wash compared to handwashing.
- 8 Place Setting: Can fit up to 96 vessels. One place setting consists of a dinner plate, desert plate, single glass, soup bowl, tea cup with saucer, knife, spoons and fork.
- 6 wash programs: Intensive, normal, eco, glassware, clean & shine, Mini 30 program. Suitable for all kinds of utensils in the Indian kitchen including stainless steel, ceramic etc. Water Consumption:…
- Intensive 70C – for heavily soiled crockery (like Kadhai) provides superior and hygienic cleaning using powerful water jets and high temperature | Normal – for normally soiled loads
- ECO – special program for saving water and electricity | Glassware – for lightly soiled crockery and glass
- Clean & shine- Provides superior washing and drying of lightly soiled crockery and glassware | Mini 30 program- a quick wash for lightly soiled loads that do not need drying
- IndianKitchenKaDishwasher – This Bosch dishwasher is designed for Indian Kitchens as it can easily fit all types of utensils and clean them. No need to manually pre-rinse utensils before loading in…
- Intensive Kadhai Program with it’s 70°C hot water, cleans all the Indian oily masala stains of kadhais, patilas etc. with just a press of a button
- Key Features: Perfected for Indian Utensils, Intensive Kadhai Programme, Express Sparkle, Vario Speed, Additional Cutlery Drawer
- Special Features: Clean & dry utensils in just 59 minutes, Eco Silence Drive, Dosage Assist, Half Load,Glass Care Technology, 3 Stage Rackmatic flexiable basket: You can adjust the height of the upper…
- Wash Programs: 6 Wash Programs – Intensive Kadhai 70°C – Auto 45-65°C – Express Sparkle 65°C – Eco 50°C – Quick 45°C – Pre-rinse I Panel Details: Touch Panel & Digital Display
- A freestanding dishwasher that offers spacious, efficient cleaning designed to handle the daily dishes of the whole family.
- Capacity: 14 place settings – Ideal for families of up to 6 members.
- Energy Efficiency: Rated A++/A/A, with overall high efficiency for cleaning and drying.
- Warranty: 2 Year Comprehensive Warranty on the product and,10 year on the cavity
- Water Consumption: 10Ltrs per cycle (Hand washing would require MInimum 20Ltrs of water)
- Freestanding Dishwasher: Affordable, delivers top-tier wash quality, conserves water, and is easy to use.
- 15 Place Settings: Spacious enough to fit a full load of dishes, ideal for families of up to 6. Upper Rack: 6 bowls (250 ml each), 8 glasses (300 ml each), 40 spoons/forks/knives, 6 quarter plates, 6…
- Energy Efficiency: A++ best-in-class efficiency. The high-energy-efficient pump and motor save electricity and reduce washing time.
- Manufacturer Warranty: IFB offers a 2-year comprehensive warranty for the dishwasher and 8 years of spare parts support.
- Water Consumption: 12 liters per kg/per cycle, saving up to 66 liters or 3 buckets of water for every full-load wash compared to handwashing
- 14 Place Setting : Suitable for families with up to 6 members. One place setting consists of a dinner plate, desert plate, single glass, soup bowl, tea cup with saucer, knife, spoons and fork.
- 11 wash programs ; Type of Display: 7 Segment / 1-24 h ; Number of Different Wash Temperatures: 3, Min – Max. Temperature for Wash (ºC): 40ºC – 70ºC, Maximum Temperature for Water Intake (ºC):…
- Manufacturer Warranty: 2 years comprehensive warranty on product
- Water Consumption : L ; Energy Consumption : Kilowatt Hours
- Included in box : 1 Dishwasher, Inlet pipe, outlet pipe, User Manual
- Warranty: 2 Years Standard Warranty
- ExtraPower: The ExtraPower option improves the cleaning results of selected wash programs by adding a boost in temperature to remove stubborn stains from your kitchenware.
- AirDry: The door automatically opens 10 cms towards the end of the drying phase allowing air to circulate inside, leaving plates and cutlery completely dry and spotless at the end of the cycle, whilst…
- ExtraHygiene: With this function, the final rinse phase heats up to above 60°C and keeps the temperature high for minimum 10 minutes to sanitize your dishes, removing more than 99.99% of bacteria and…
- Eco program: Suitable for cleaning normally soiled tableware, the Eco Program is the most efficient program for water and energy consumption.
- 8 place setting: one place setting consists of a dinner plate, desert plate, single glass, soup bowl, tea cup with saucer, knife, spoons and fork. adjustable upper shelf to create space for large…
- 6 wash programs: intensive, normal, eco, glass, 90min & rapid. suitable for all kinds of utensils in the indian kitchen including stainless steel, ceramic etc. water consumption: 8 ltr per cycle
- finish: inox ; multifuction 3rd layer on top cutlery tray ; warranty: 2 year comprehensive warranty on product & 5 year on inner cavity ( rust through only)
- suitable for all kinds of utensils in the indian kitchen including stainless steel, ceramic, etc.; ideal for dishes with oil and masala stains
- Included components: 1dishwasher, User Manual
- Warranty: 2 Years Standard Warranty
- ExtraPower: The ExtraPower option improves the cleaning results of selected wash programs by adding a boost in temperature to remove stubborn stains from your kitchenware.
- SatelliteClean: SatelliteClean coupled with double rotation movement shoots multiple jets of water into every corner of the dishwasher to ensure every item is thoroughly cleaned.
- ExtraHygiene: With this function, the final rinse phase heats up to above 60°C and keeps the temperature high for minimum 10 minutes to sanitize your dishes, removing more than 99.99% of bacteria and…
- AirDry: The door automatically opens 10 cms towards the end of the drying phase allowing air to circulate inside, leaving plates and cutlery completely dry and spotless at the end of the cycle, whilst…
- TrueSteam – Powerful steam penetrates & removes stubborn masala stains, ensuring spotless & hygienic dishes every time
- LG’s QuadWash – With four spray arms instead of two, QuadWash provides stronger cleaning performance
- LG’s Auto Open – Auto Door Open lets out steam after the cycle is complete
- LG’s EasyRack Plus – Adjustable racks make it easy to load all types of utensils, from heavy kadhai to delicate glassware
- LG’s Direct Drive Motor – Ensures quiet operation with fewer moving parts, offering more reliable and hassle-free performance
- Freestanding Dishwasher: Affordable, delivers superior wash quality, conserves water, and is easy to use. 16 Place Settings: Spacious enough to fit a full load of dishes, ideal for large families or…
- DeepClean Technology Powered by AI, providing optimized cleaning for Indian and Continental utensils | 3 AI-Powered Programs: Automatically adjust water temperature, time, and cycle for the best…
- 8 Wash Programs: Light Soiled: For lightly used dishes | Prewash: Removes food particles before the main wash | Eco Wash: Energy and water-efficient for normal loads | Easy Care 60°: Perfect for…
- Energy Efficiency: A++ best-in-class efficiency. The high-energy-efficient pump and motor save electricity and reduce washing time
- Manufacturer Warranty: IFB offers a 2-year comprehensive warranty for the dishwasher and 8 years of spare parts support.

